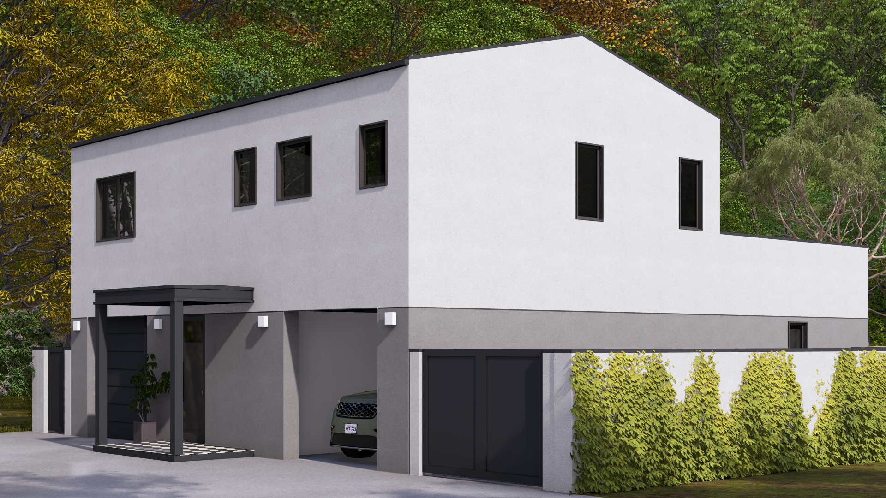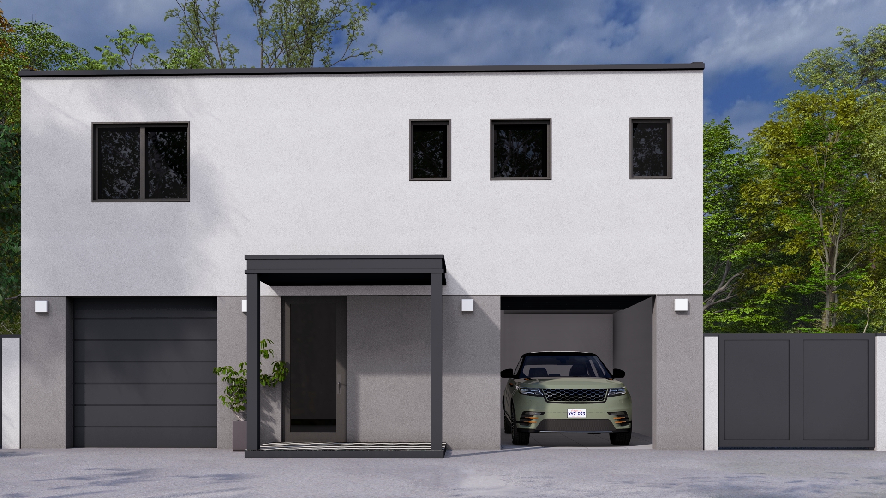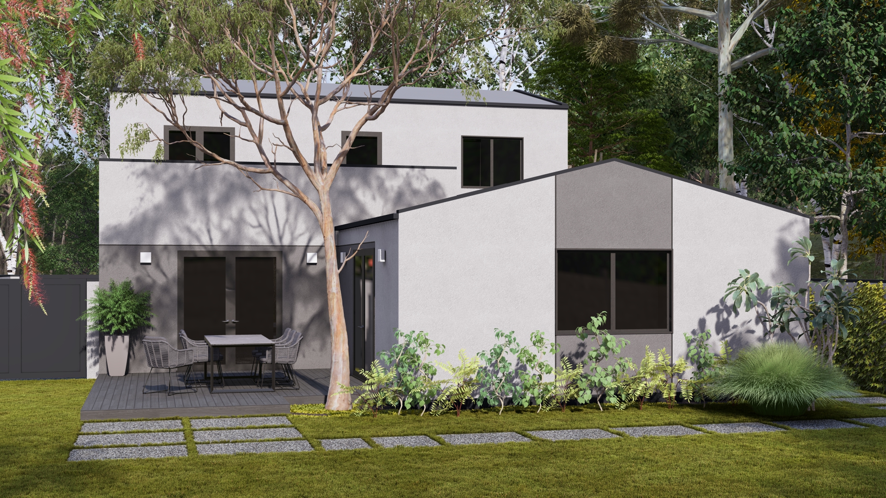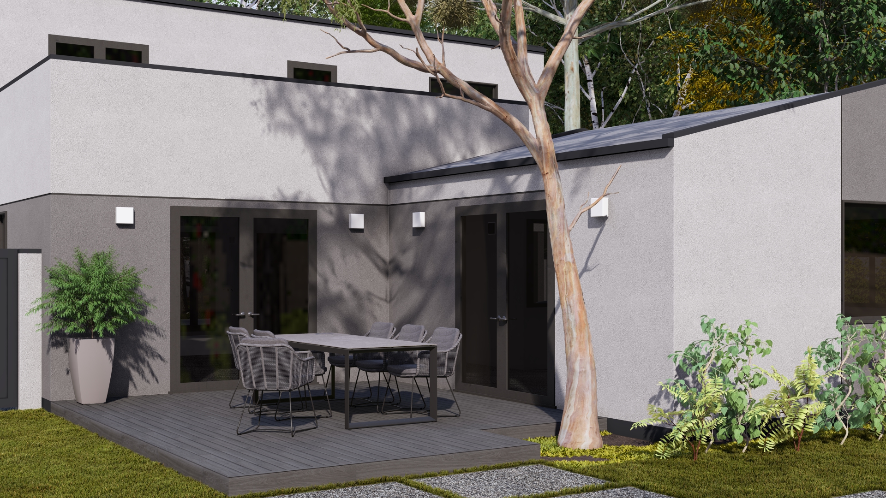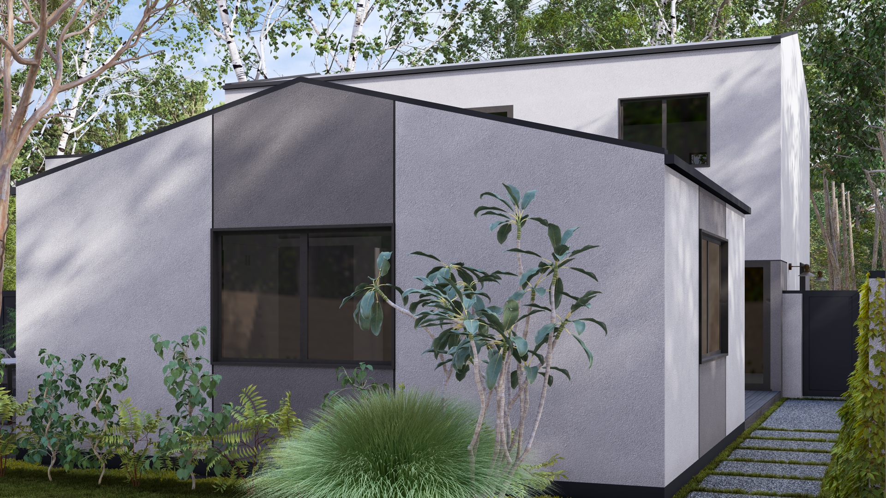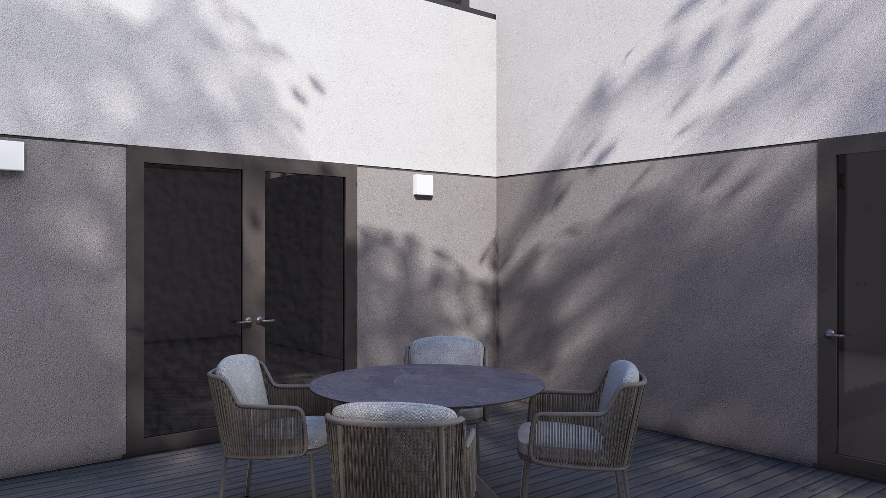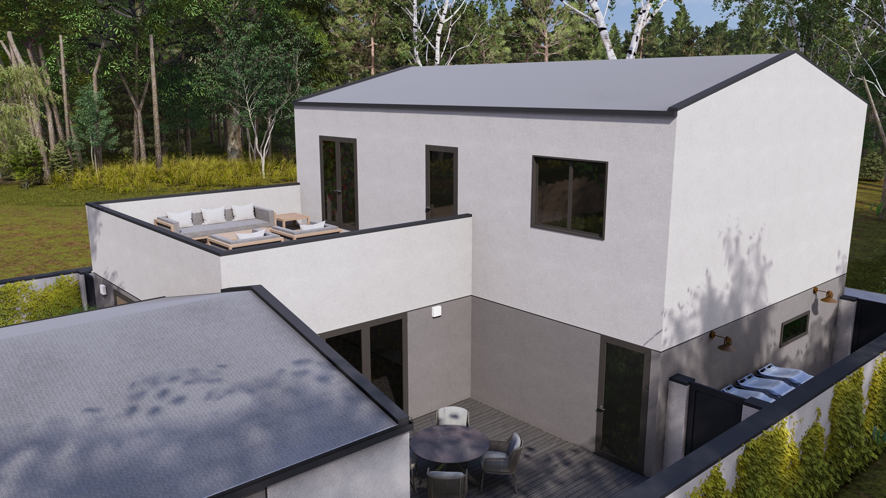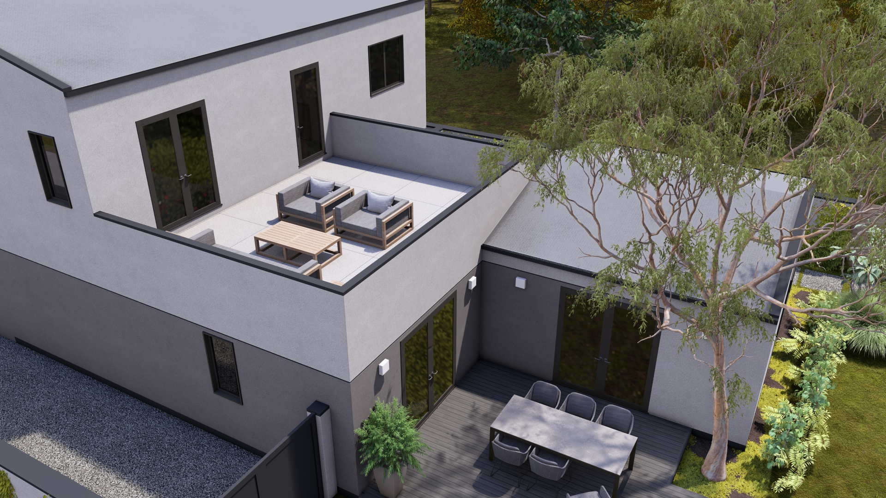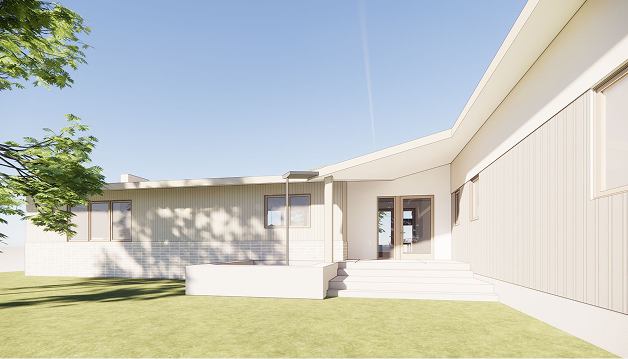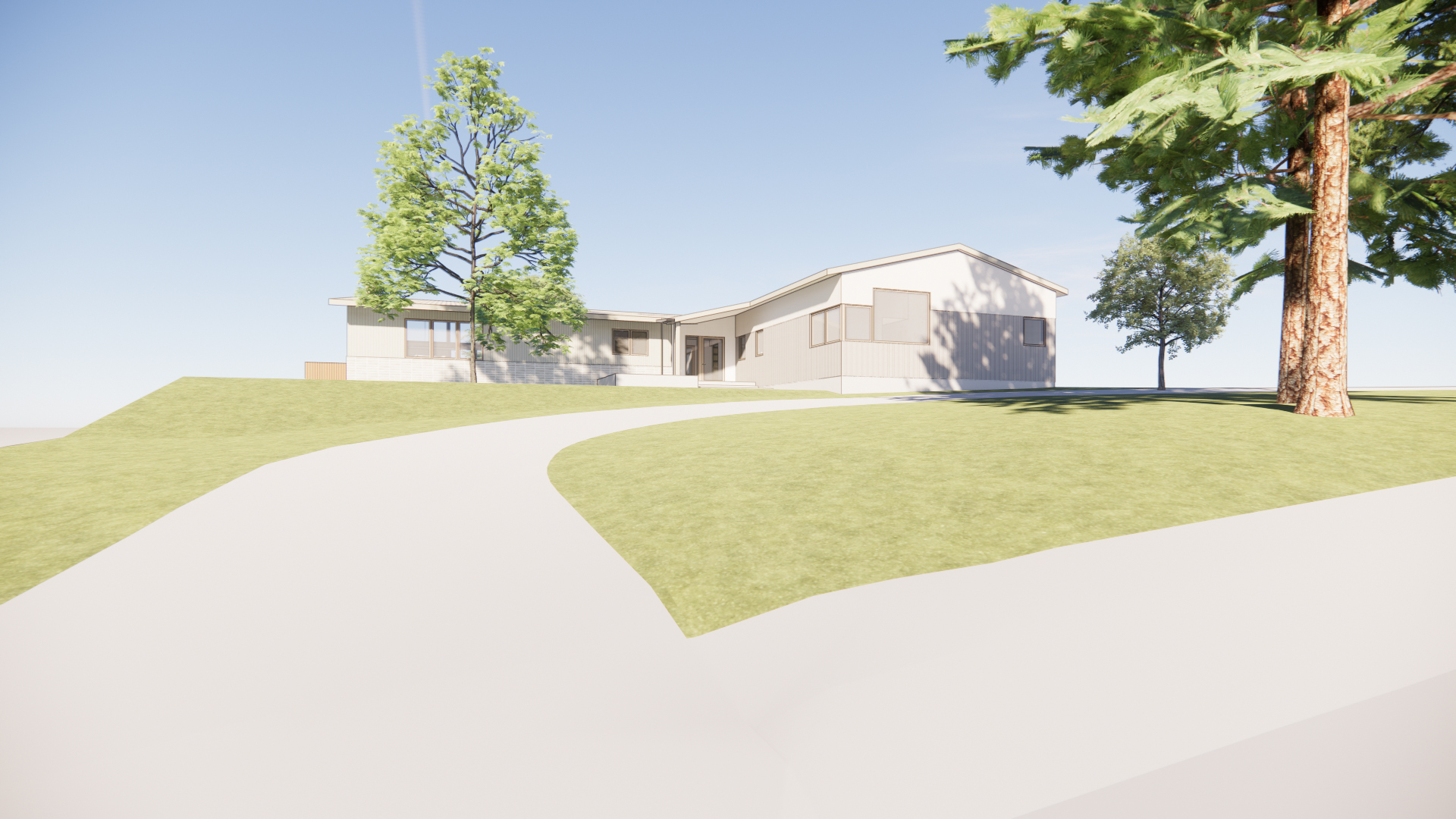Heyday Projects

Marcheta Street, Altadena
This project features the initial concept and design for a new, single-story, single-family residence at Marcheta Street in Altadena, CA. The proposed dwelling offers a spacious 1,472 sq. ft. floor plan with a Primary Suite and two additional Bedrooms, totaling 3 bedrooms and 2 bathrooms. The design also includes a separate 600 sq. ft. garage featuring a two-car bay and dedicated storage/workshop space. Renderings showcase a charming, modern Spanish-style exterior, incorporating a pergola-covered patio area for ideal outdoor living.

Ewing Ave, Altadena
This project involved the complete “like-for-like” rebuild of a single-family dwelling for the a Residence in Altadena. The new single-story home features a contemporary design with a sloped roof and requires a fire sprinkler system, as it is located in a Very High Fire Hazard Severity Zone. The proposed floor plan includes a Primary Bedroom, two additional Bedrooms, and a Living Room, along with a detached 2-car garage. This modern rebuild ensures compliance with the 2021 California Building, Residential, and Green Building Codes.
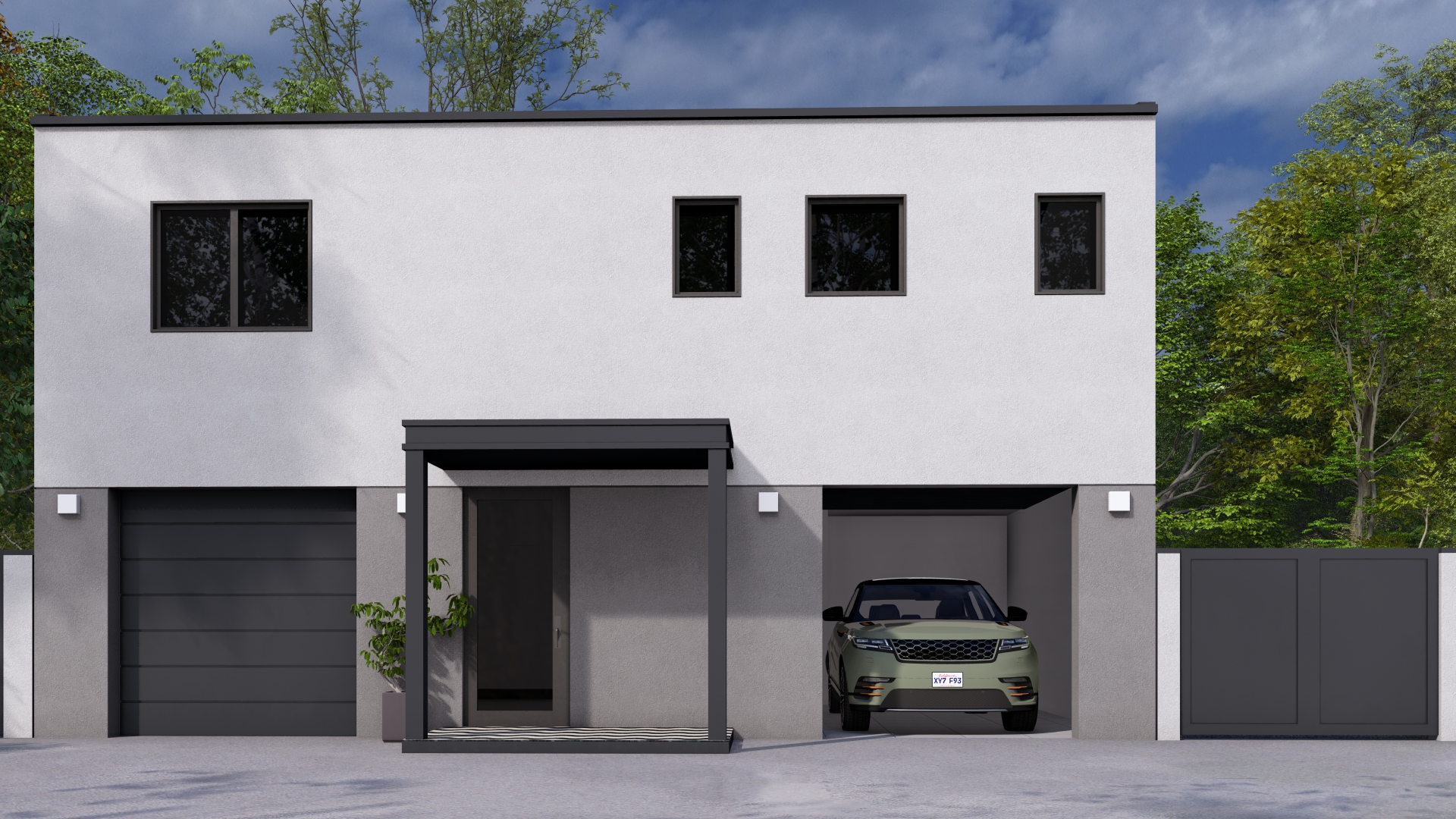
Ewing Ave, Altadena
This is an Eaton Fire Rebuild project for a new, two-story single-family residence in Altadena, designed with a clean, modern aesthetic. The revised design features a primary dwelling area of approximately 1,839 sq. ft. (combining the 1,013 sq. ft. ground floor and 826 sq. ft. upper floor). The project now includes a larger, attached two-car garage. The structure requires fire safety measures, as it is located within a Very High Fire Hazard Severity Zone.
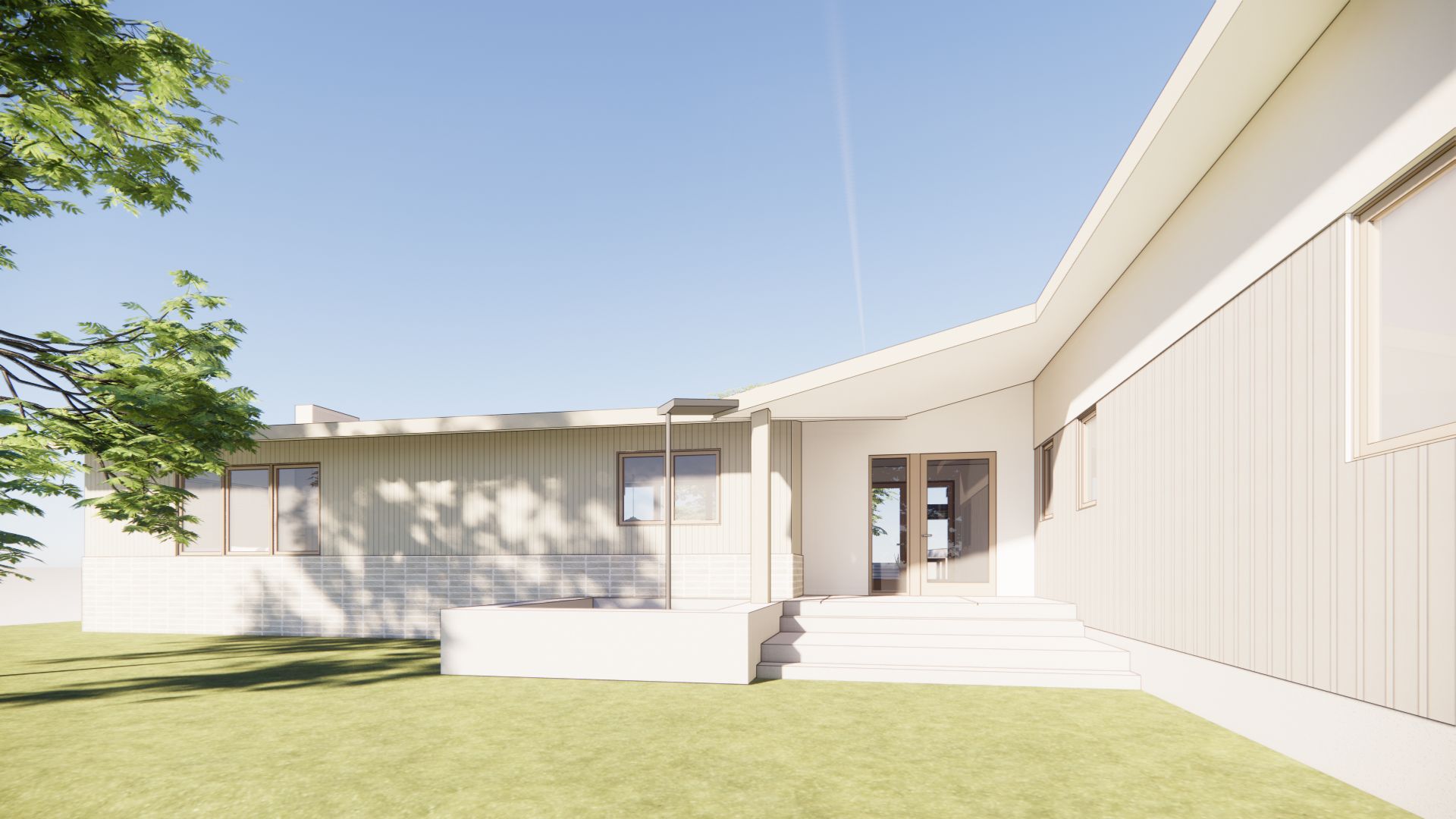
E Loma Alta Dr, Altadena
This project involved the “Like-for-Like” rebuild of a single-family residence. The result is a new, modern, single-story dwelling designed to replace the original structure while utilizing the existing detached two-car garage. The spacious floor plan features a Primary Suite, three additional bedrooms, a den, and open living areas. Due to its location in a Very High Fire Hazard Severity Zone, the home includes a required automatic fire sprinkler system.













